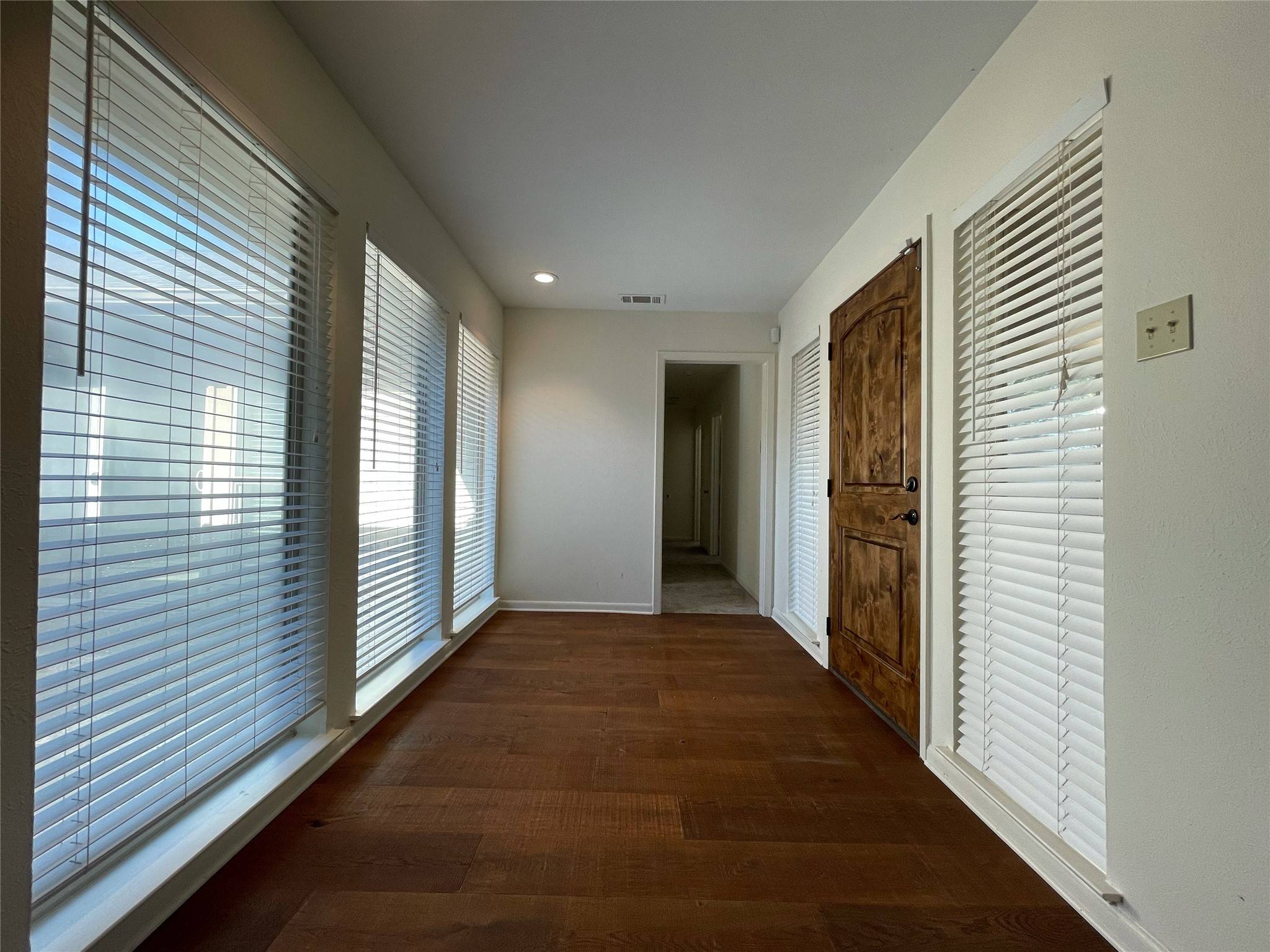4 Beds
3 Baths
2,273 SqFt
4 Beds
3 Baths
2,273 SqFt
Key Details
Property Type Single Family Home
Sub Type Single Family Residence
Listing Status Active
Purchase Type For Rent
Square Footage 2,273 sqft
Subdivision Prestonwood Add 07
MLS Listing ID 20918725
Style Mid-Century Modern,Detached
Bedrooms 4
Full Baths 2
Half Baths 1
HOA Y/N Yes
Year Built 1976
Lot Size 8,363 Sqft
Acres 0.192
Property Sub-Type Single Family Residence
Property Description
Location
State TX
County Dallas
Direction From Beltline and Hillcrest go north on Beltline about 2 miles to Brentfield. Left on Brentfield. House will be on your left. Or use GPS.
Interior
Interior Features Built-in Features, Vaulted Ceiling(s)
Heating Central, Electric
Cooling Central Air, Electric
Flooring Carpet, Ceramic Tile, Wood
Fireplaces Number 1
Fireplaces Type Masonry, Wood Burning
Furnishings Unfurnished
Fireplace Yes
Appliance Double Oven, Dishwasher, Electric Cooktop, Electric Oven, Disposal, Microwave, Refrigerator
Exterior
Parking Features Garage
Garage Spaces 2.0
Fence Fenced, Wood
Pool None
Utilities Available Sewer Available, Water Available
Water Access Desc Public
Garage Yes
Building
Lot Description Subdivision
Dwelling Type House
Sewer Public Sewer
Water Public
Level or Stories One
Schools
Elementary Schools Brentfield
High Schools Pearce
School District Richardson Isd
Others
HOA Name Prestonwood Homeowners Association
Senior Community No
Tax ID 00000797724840000
Security Features Security System
Pets Allowed Dogs OK, Number Limit, Size Limit
Virtual Tour https://www.propertypanorama.com/instaview/ntreis/20918725






