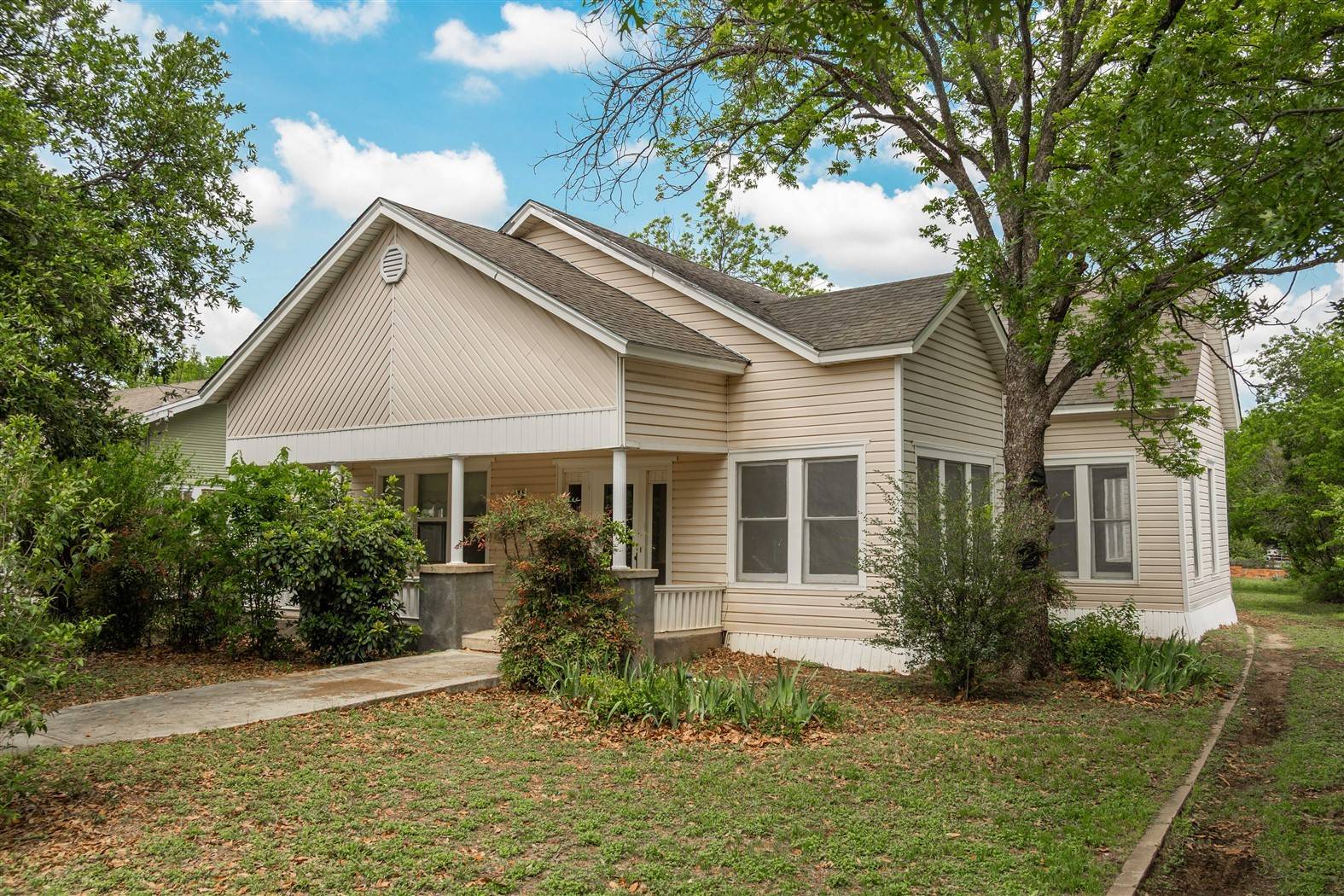3 Beds
2 Baths
1,934 SqFt
3 Beds
2 Baths
1,934 SqFt
Key Details
Property Type Single Family Home
Sub Type Single Family Residence
Listing Status Active
Purchase Type For Sale
Square Footage 1,934 sqft
Price per Sqft $121
Subdivision Coggin Add
MLS Listing ID 20920311
Style Detached
Bedrooms 3
Full Baths 2
HOA Y/N No
Annual Tax Amount $2,603
Lot Size 0.316 Acres
Acres 0.316
Property Sub-Type Single Family Residence
Property Description
Location
State TX
County Brown
Direction 1512 Vincent St. 76801
Interior
Interior Features Built-in Features, Decorative/Designer Lighting Fixtures, Granite Counters, Pantry, Vaulted Ceiling(s), Walk-In Closet(s)
Heating Central, Natural Gas
Cooling Central Air, Ceiling Fan(s), Electric
Flooring Carpet, Hardwood, Vinyl
Fireplaces Number 1
Fireplaces Type Dining Room, Gas
Fireplace Yes
Window Features Window Coverings
Appliance Gas Water Heater, Vented Exhaust Fan
Laundry Washer Hookup, Electric Dryer Hookup, Laundry in Utility Room
Exterior
Parking Features Alley Access, Covered, Carport, Detached Carport, Driveway, No Garage, On Street
Carport Spaces 2
Fence Chain Link
Pool None
Utilities Available Electricity Connected, Natural Gas Available, Sewer Available, Separate Meters, Water Available
Water Access Desc Public
Roof Type Composition
Porch Covered, Front Porch
Garage No
Building
Lot Description Back Yard, Interior Lot, Lawn, Landscaped, Sprinkler System, Few Trees
Dwelling Type House
Foundation Pillar/Post/Pier
Sewer Public Sewer
Water Public
Level or Stories One
Schools
Elementary Schools East
Middle Schools Brownwood
High Schools Brownwood
School District Brownwood Isd
Others
Tax ID 000000052209
Virtual Tour https://www.propertypanorama.com/instaview/ntreis/20920311






