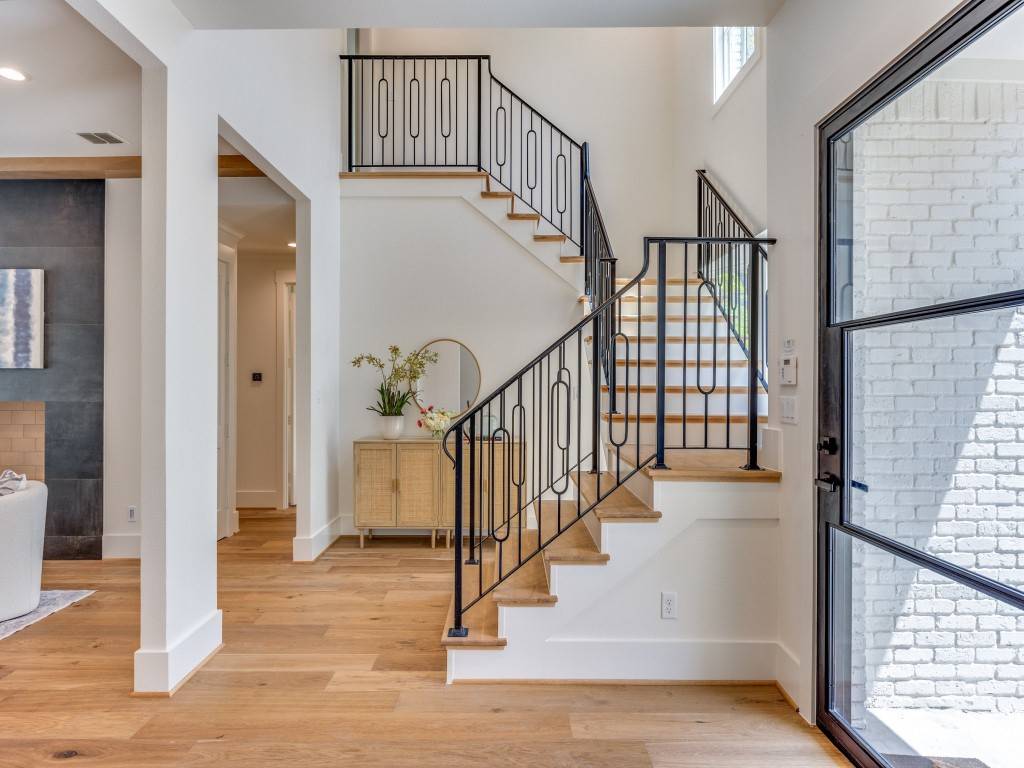6 Beds
5 Baths
3,960 SqFt
6 Beds
5 Baths
3,960 SqFt
Key Details
Property Type Single Family Home
Sub Type Single Family Residence
Listing Status Active
Purchase Type For Sale
Square Footage 3,960 sqft
Price per Sqft $403
Subdivision Prestonwood
MLS Listing ID 20903636
Style Traditional,Detached
Bedrooms 6
Full Baths 5
HOA Y/N No
Year Built 1976
Annual Tax Amount $14,644
Lot Size 8,494 Sqft
Acres 0.195
Lot Dimensions 70x120
Property Sub-Type Single Family Residence
Property Description
The LATEST from Wes McKenzie Custom Homes!
FABULOUS Transitional and Exactly what every buyer is looking for this Spring! This 2025 remodeled home is 3960 Sq Ft, featuring 6 Bedrooms, 5 Baths, Game room and Office on a 70 X 120 LOT.
The Primary Bedroom is DOWN. The gourmet kitchen is a chef's delight, featuring gorgeous countertops, stainless steel appliances, and a large center island. Step outside to the covered patio with outdoor grill. Ideal for entertaining!
Additional perks include attached 2 car garage, energy efficient windows and vaulted ceilings. This stunning home is on an amazing block. Elementary school is sought-after Brentfield Elementary!
Location
State TX
County Dallas
Direction Take Hillcrest North past Arapaho. Left on LaManga, left on Windy Meadow and right on Middle Cove Dr.
Interior
Interior Features Eat-in Kitchen, Kitchen Island, Open Floorplan, Pantry, Walk-In Closet(s)
Flooring Carpet, Hardwood
Fireplace No
Appliance Built-In Gas Range, Built-In Refrigerator, Dishwasher, Gas Cooktop, Disposal, Refrigerator, Tankless Water Heater
Exterior
Parking Features Garage
Garage Spaces 2.0
Fence Back Yard, Wood
Pool None
Utilities Available Cable Available, Sewer Available, Water Available
Water Access Desc Public
Roof Type Composition
Garage Yes
Building
Dwelling Type House
Foundation Slab
Sewer Public Sewer
Water Public
Level or Stories Two
Schools
Elementary Schools Brentfield
High Schools Pearce
School District Richardson Isd
Others
Senior Community No
Tax ID 00000797726640000
Security Features Security System,Carbon Monoxide Detector(s),Fire Alarm
Special Listing Condition Standard
Virtual Tour https://www.propertypanorama.com/instaview/ntreis/20903636






