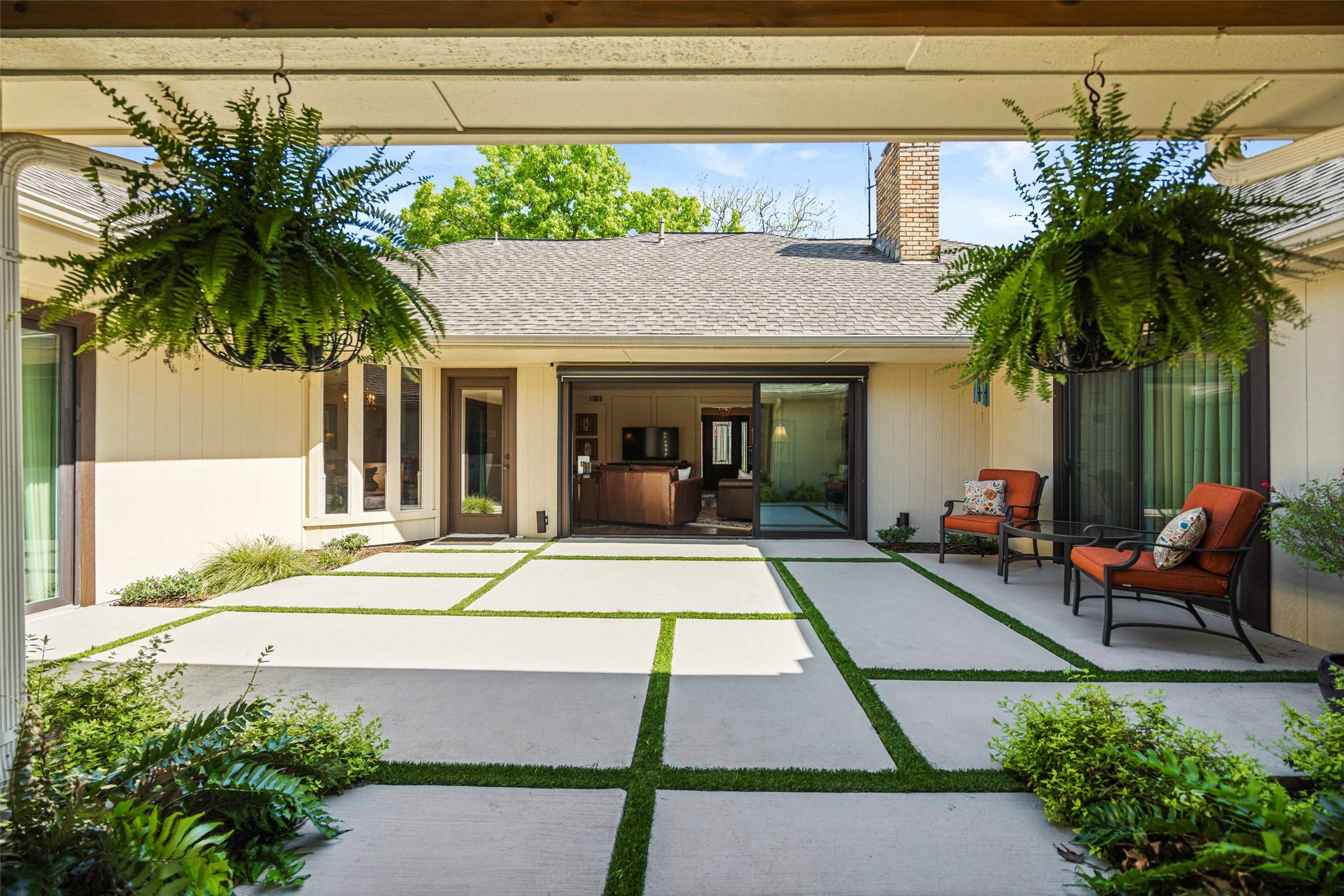4 Beds
3 Baths
2,169 SqFt
4 Beds
3 Baths
2,169 SqFt
Key Details
Property Type Single Family Home
Sub Type Single Family Residence
Listing Status Active
Purchase Type For Sale
Square Footage 2,169 sqft
Price per Sqft $334
Subdivision Prestonwood 05
MLS Listing ID 20900041
Style Detached
Bedrooms 4
Full Baths 3
HOA Y/N No
Year Built 1974
Annual Tax Amount $12,426
Lot Size 8,189 Sqft
Acres 0.188
Property Sub-Type Single Family Residence
Property Description
Step inside, and you'll be greeted by a flood of natural light streaming through generous sliding windows, infusing the space with a bright and airy charm. The home's design, with distinct living, dining, and kitchen areas, provides a perfect mix of snug comfort and spaciousness, catering to both lively entertaining and relaxed family moments. Crafted to accommodate a thriving household, it boasts plenty of room to make your own. Don't wait—this Prestonwood treasure is a rare opportunity waiting to become your family's haven!
Location
State TX
County Dallas
Community Curbs, Sidewalks
Direction FROM HILLCREST & CAMPBELL: South on Hillcrest, East on Bluefield, North on Carta Valley. House on right. Sign in Yard
Interior
Interior Features Wet Bar, Pantry, Cable TV, Walk-In Closet(s)
Heating Central
Cooling Central Air, Ceiling Fan(s)
Flooring Carpet, Hardwood, Tile
Fireplaces Number 1
Fireplaces Type Gas
Fireplace Yes
Appliance Double Oven, Dishwasher, Electric Cooktop, Microwave, Washer
Exterior
Exterior Feature Courtyard
Parking Features Alley Access, Door-Multi
Garage Spaces 2.0
Fence Wood
Pool Pool
Community Features Curbs, Sidewalks
Utilities Available Natural Gas Available, Sewer Available, Separate Meters, Water Available, Cable Available
Water Access Desc Public
Roof Type Shingle
Porch Covered
Garage Yes
Building
Lot Description Interior Lot, Landscaped, Sprinkler System
Dwelling Type House
Foundation Slab
Sewer Public Sewer
Water Public
Level or Stories One
Schools
Elementary Schools Bowie
High Schools Pearce
School District Richardson Isd
Others
Tax ID 00000797702100000
Virtual Tour https://www.propertypanorama.com/instaview/ntreis/20900041






