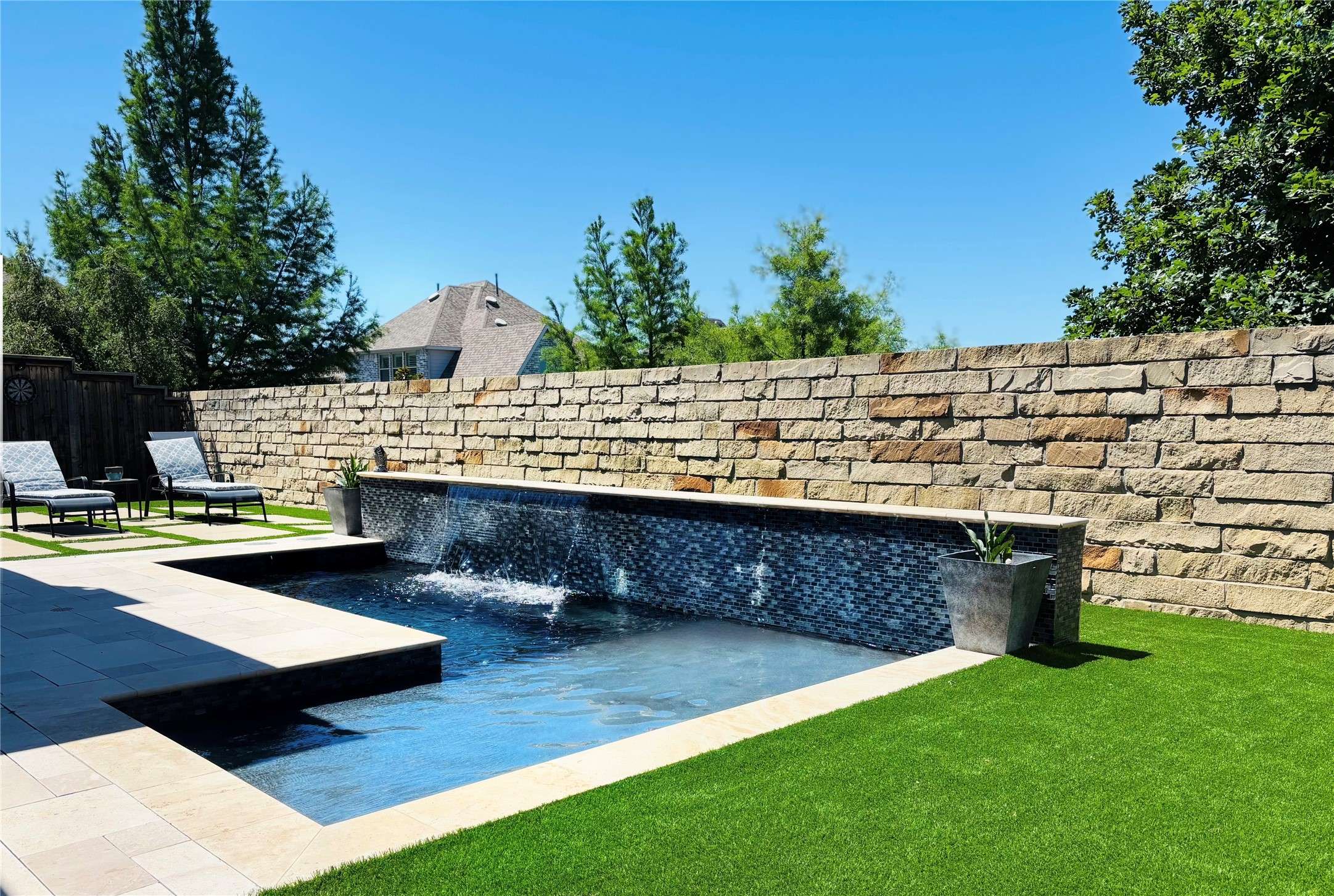4 Beds
4 Baths
3,446 SqFt
4 Beds
4 Baths
3,446 SqFt
Key Details
Property Type Single Family Home
Sub Type Single Family Residence
Listing Status Active
Purchase Type For Sale
Square Footage 3,446 sqft
Price per Sqft $274
Subdivision Windsong Ranch Ph 1A
MLS Listing ID 20892362
Style Traditional,Detached
Bedrooms 4
Full Baths 3
Half Baths 1
HOA Fees $579/qua
HOA Y/N Yes
Year Built 2015
Annual Tax Amount $16,945
Lot Size 7,971 Sqft
Acres 0.183
Lot Dimensions 7990
Property Sub-Type Single Family Residence
Property Description
Location
State TX
County Denton
Community Clubhouse, Dock, Fitness Center, Fishing, Playground, Park, Pool, Sidewalks, Tennis Court(S), Trails/Paths, Curbs
Direction Use Google, Waze, Apple Maps to easily find the location.
Interior
Interior Features Built-in Features, Double Vanity, Eat-in Kitchen, Granite Counters, High Speed Internet, Kitchen Island, Open Floorplan, Pantry, Cable TV, Walk-In Closet(s)
Heating Central, Fireplace(s), Natural Gas
Cooling Central Air, Ceiling Fan(s), Electric
Flooring Carpet, Hardwood, Travertine
Fireplaces Number 2
Fireplaces Type Blower Fan, Electric, Living Room, Masonry, Outside, Stone, Wood Burning
Fireplace Yes
Window Features Plantation Shutters
Appliance Some Gas Appliances, Convection Oven, Dryer, Dishwasher, Gas Cooktop, Disposal, Microwave, Plumbed For Gas, Refrigerator
Laundry Laundry in Utility Room
Exterior
Exterior Feature Lighting, Private Yard, Rain Gutters
Parking Features Concrete, Door-Multi, Driveway, Epoxy Flooring, Garage Faces Front, Garage, Garage Door Opener, Kitchen Level, Lighted
Garage Spaces 2.0
Fence Stone, Wood
Pool Gunite, In Ground, Outdoor Pool, Pool, Private, Waterfall, Community
Community Features Clubhouse, Dock, Fitness Center, Fishing, Playground, Park, Pool, Sidewalks, Tennis Court(s), Trails/Paths, Curbs
Utilities Available Natural Gas Available, Sewer Available, Separate Meters, Underground Utilities, Water Available, Cable Available
Water Access Desc Public
Roof Type Composition,Shingle
Porch Rear Porch, Covered
Garage Yes
Private Pool Yes
Building
Lot Description Corner Lot, Landscaped, Subdivision
Dwelling Type House
Foundation Slab
Sewer Public Sewer
Water Public
Level or Stories Two
Schools
Elementary Schools Windsong Ranch
Middle Schools William Rushing
High Schools Prosper
School District Prosper Isd
Others
HOA Name CCMC
HOA Fee Include All Facilities,Association Management,Maintenance Grounds,Maintenance Structure
Tax ID R649227
Special Listing Condition Standard
Virtual Tour https://www.propertypanorama.com/instaview/ntreis/20892362






