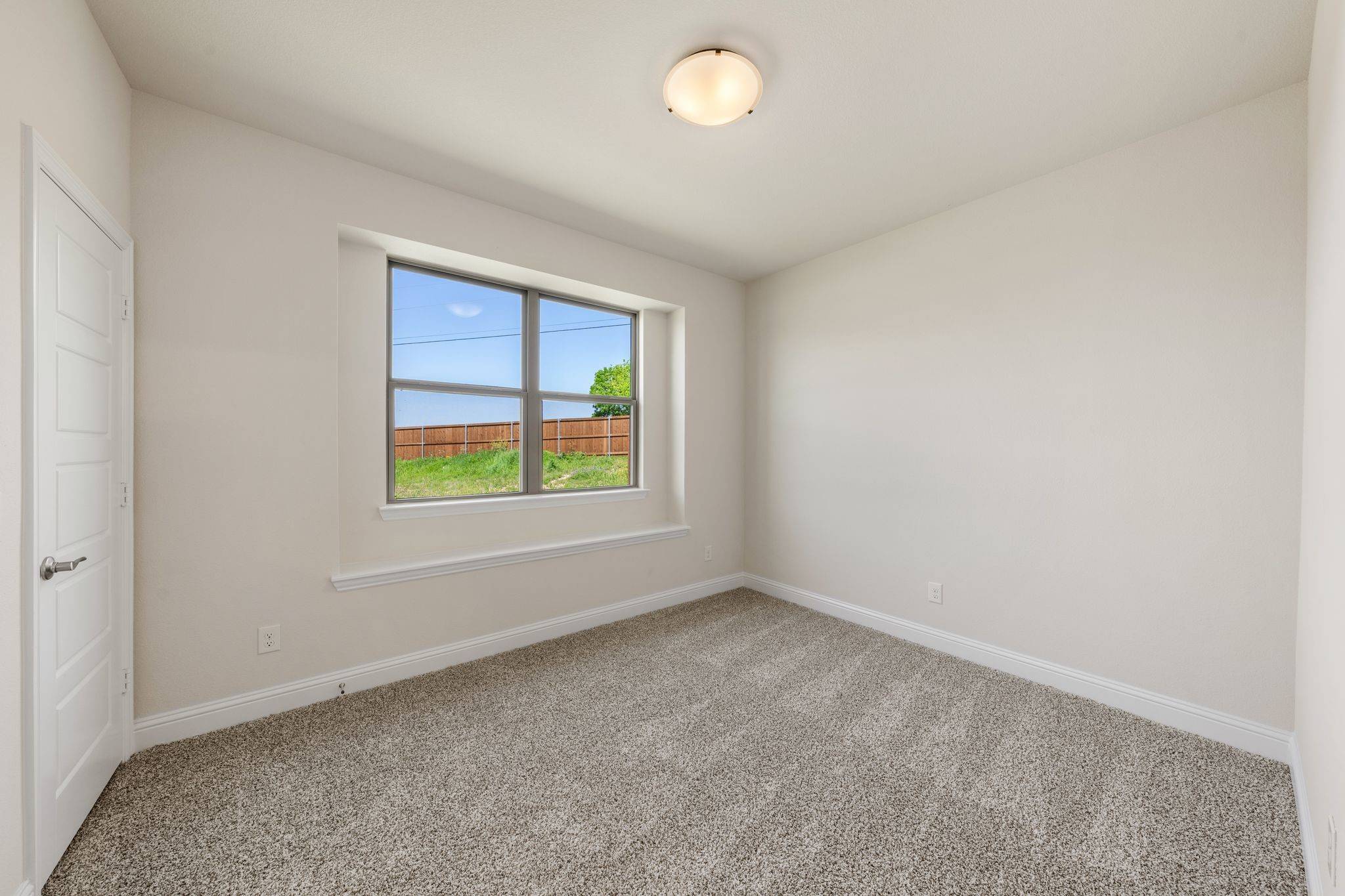3 Beds
2 Baths
1,994 SqFt
3 Beds
2 Baths
1,994 SqFt
Key Details
Property Type Single Family Home
Sub Type Single Family Residence
Listing Status Pending
Purchase Type For Sale
Square Footage 1,994 sqft
Price per Sqft $213
Subdivision Horizons At Bankston Ests
MLS Listing ID 20816360
Style Detached
Bedrooms 3
Full Baths 2
HOA Fees $400/ann
HOA Y/N Yes
Year Built 2025
Annual Tax Amount $1,148
Lot Size 0.264 Acres
Acres 0.264
Property Sub-Type Single Family Residence
Property Description
This home boasts high-end finishes, including real 1.5 inch thick hand-scraped, nail-down hardwood floors throughout, adding warmth and timeless appeal to the entire space. The utility room is accented with decorative tile, and each design selection has been hand-picked for style and quality, making this home truly unique.
With a 2.5-car garage, you'll have plenty of room for vehicles, storage, or a workshop. The large lot provides ample outdoor space, making it ideal for family gatherings or simply enjoying the serene surroundings.
Don't miss the opportunity to own this meticulously designed home, where modern living meets exceptional craftsmanship. Schedule a tour today!
Location
State TX
County Johnson
Direction see remarks
Interior
Interior Features Decorative/Designer Lighting Fixtures, Eat-in Kitchen, Kitchen Island
Heating Electric
Cooling Central Air, Ceiling Fan(s), Electric
Fireplace No
Appliance Dishwasher, Electric Cooktop, Electric Range, Electric Water Heater, Disposal, Microwave, Vented Exhaust Fan
Exterior
Parking Features Garage, Garage Door Opener
Garage Spaces 2.0
Pool None
Utilities Available Sewer Available, Water Available
Water Access Desc Public
Garage Yes
Building
Dwelling Type House
Sewer Public Sewer
Water Public
Level or Stories One
Schools
Elementary Schools Venus
Middle Schools Venus
High Schools Venus
School District Venus Isd
Others
HOA Name unknown
HOA Fee Include Association Management
Tax ID 126413002090
Virtual Tour https://www.propertypanorama.com/instaview/ntreis/20816360






