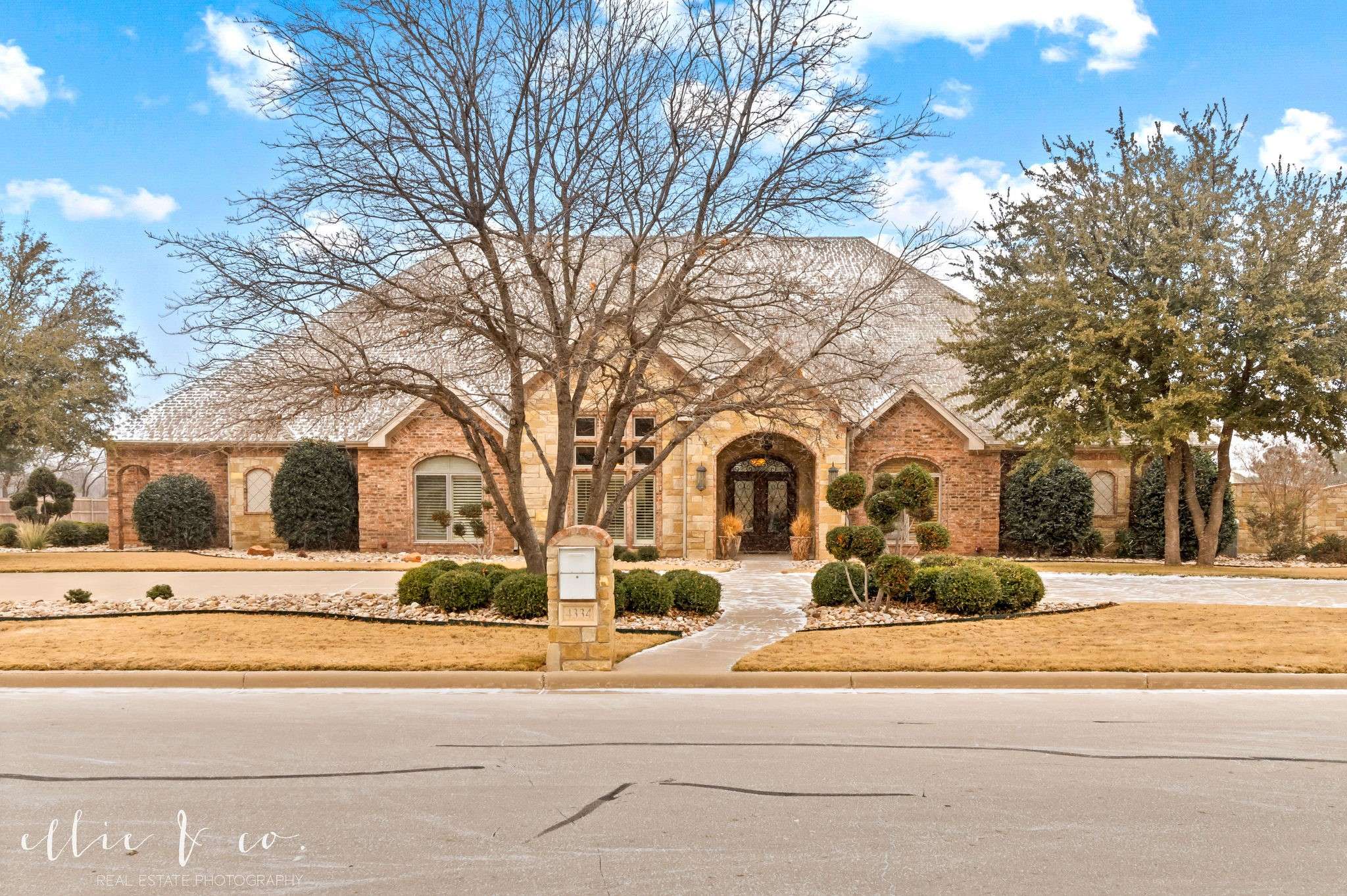6 Beds
6 Baths
5,826 SqFt
6 Beds
6 Baths
5,826 SqFt
Key Details
Property Type Single Family Home
Sub Type Single Family Residence
Listing Status Active
Purchase Type For Sale
Square Footage 5,826 sqft
Price per Sqft $253
Subdivision Vaquero Sub
MLS Listing ID 20850508
Style Detached
Bedrooms 6
Full Baths 4
Half Baths 2
HOA Fees $1,600/ann
HOA Y/N Yes
Year Built 2008
Annual Tax Amount $29,072
Lot Size 1.392 Acres
Acres 1.392
Property Sub-Type Single Family Residence
Property Description
Location
State TX
County Taylor
Direction FM 1750 to Vaquero Entrance
Interior
Interior Features Decorative/Designer Lighting Fixtures, Eat-in Kitchen, Granite Counters, Kitchen Island, Open Floorplan, Walk-In Closet(s)
Heating Central, Fireplace(s), Natural Gas
Cooling Central Air, Ceiling Fan(s), Electric
Flooring Carpet, Ceramic Tile
Fireplaces Number 1
Fireplaces Type Gas Log, Living Room, Stone
Fireplace Yes
Window Features Plantation Shutters,Window Coverings
Appliance Double Oven, Dishwasher, Electric Cooktop, Disposal, Gas Water Heater, Microwave
Laundry Washer Hookup, Electric Dryer Hookup, Laundry in Utility Room
Exterior
Exterior Feature Outdoor Grill, Outdoor Kitchen, Rain Gutters
Parking Features Additional Parking, Circular Driveway, Door-Single, Driveway, Garage, Garage Door Opener, Oversized, Garage Faces Side
Garage Spaces 3.0
Fence Back Yard, Privacy, Wood, Wrought Iron
Pool Heated, In Ground, Outdoor Pool, Pool, Waterfall, Water Feature
Utilities Available Sewer Available, Water Available
Water Access Desc Public
Roof Type Composition
Porch Rear Porch, Front Porch, Patio, Covered
Garage Yes
Building
Lot Description Acreage, Cul-De-Sac, Landscaped, Subdivision, Sprinkler System
Dwelling Type House
Sewer Public Sewer
Water Public
Level or Stories Two
Schools
Elementary Schools Wylie East
High Schools Wylie
School District Wylie Isd, Taylor Co.
Others
HOA Name Vaquero Ranch Homeowners
HOA Fee Include Association Management,Maintenance Grounds
Tax ID 971131
Virtual Tour https://www.propertypanorama.com/instaview/ntreis/20850508






