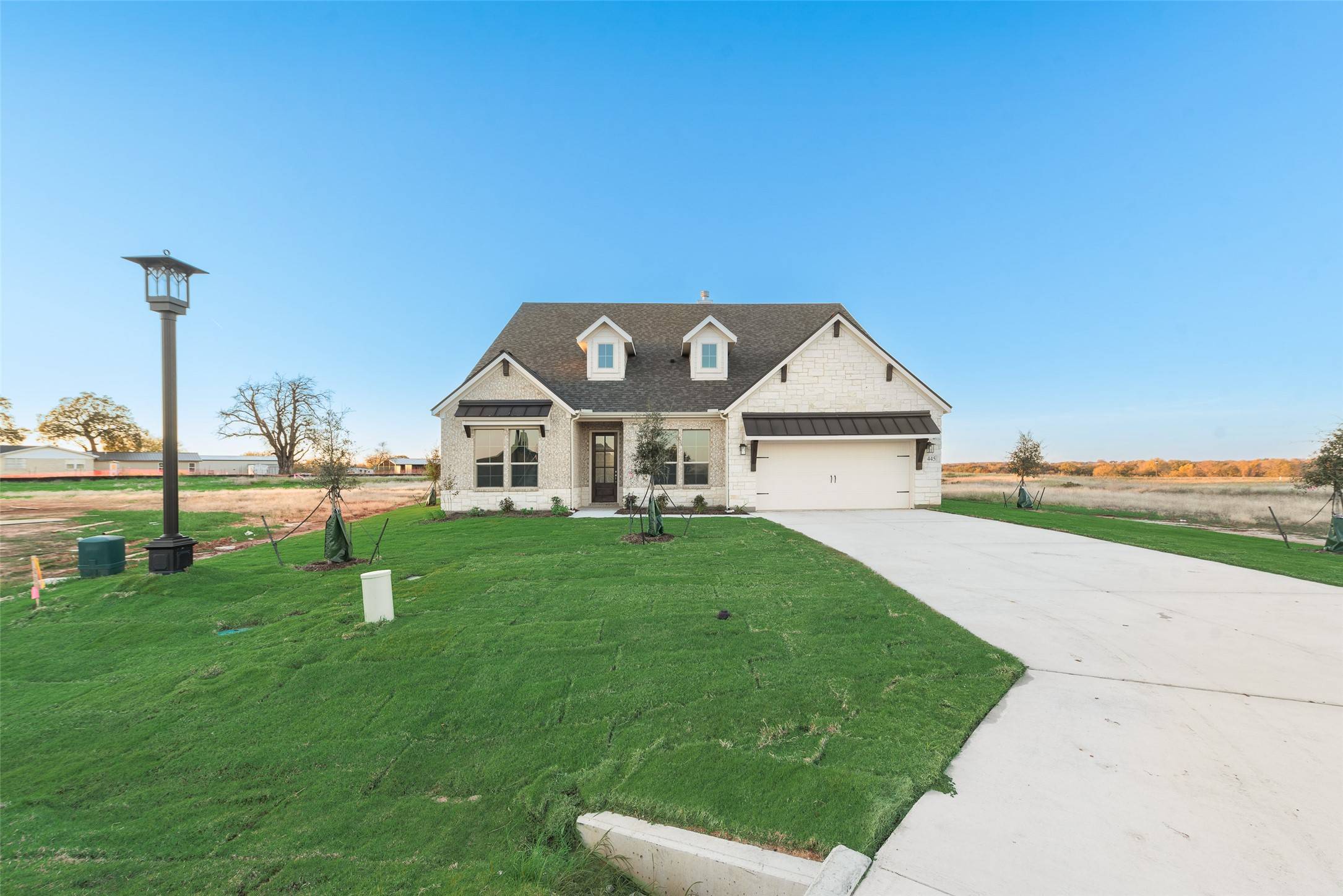5 Beds
4 Baths
3,130 SqFt
5 Beds
4 Baths
3,130 SqFt
Key Details
Property Type Single Family Home
Sub Type Single Family Residence
Listing Status Active Under Contract
Purchase Type For Sale
Square Footage 3,130 sqft
Price per Sqft $162
Subdivision Covenant Springs
MLS Listing ID 20723811
Style Traditional,Detached
Bedrooms 5
Full Baths 4
HOA Y/N No
Year Built 2024
Lot Size 0.850 Acres
Acres 0.85
Property Sub-Type Single Family Residence
Property Description
Location
State TX
County Parker
Community Community Mailbox
Direction From Fort Worth take Hwy 199 towards Springtown, Right on Williams-Ward Road, Right on Springfield Road
Interior
Interior Features Decorative/Designer Lighting Fixtures, Eat-in Kitchen, High Speed Internet, Kitchen Island, Open Floorplan, Pantry, Smart Home, Cable TV, Walk-In Closet(s)
Heating Central, Electric, ENERGY STAR Qualified Equipment, Fireplace(s), Heat Pump
Cooling Central Air, Ceiling Fan(s), Electric, ENERGY STAR Qualified Equipment, Heat Pump
Flooring Carpet, Ceramic Tile
Fireplaces Number 1
Fireplaces Type Decorative, Family Room, Masonry, Stone, Wood Burning
Fireplace Yes
Appliance Dishwasher, Electric Cooktop, Electric Oven, Electric Water Heater, Disposal, Microwave, Vented Exhaust Fan
Laundry Washer Hookup, Electric Dryer Hookup, Laundry in Utility Room
Exterior
Exterior Feature Rain Gutters
Parking Features Concrete, Door-Multi, Driveway, Garage Faces Front, Garage, Garage Door Opener
Garage Spaces 2.0
Fence Wood
Pool None
Community Features Community Mailbox
Utilities Available Sewer Available, Underground Utilities, Water Available, Cable Available
Water Access Desc Community/Coop
Roof Type Composition
Street Surface Asphalt
Porch Covered
Garage Yes
Building
Lot Description Acreage, Interior Lot, Landscaped, Subdivision
Dwelling Type House
Foundation Slab
Sewer Public Sewer
Water Community/Coop
Level or Stories One and One Half
Schools
Elementary Schools Springtown
Middle Schools Springtown
High Schools Springtown
School District Springtown Isd
Others
Tax ID 445000000
Security Features Prewired,Security System,Carbon Monoxide Detector(s),Smoke Detector(s)
Virtual Tour https://www.propertypanorama.com/instaview/ntreis/20723811






