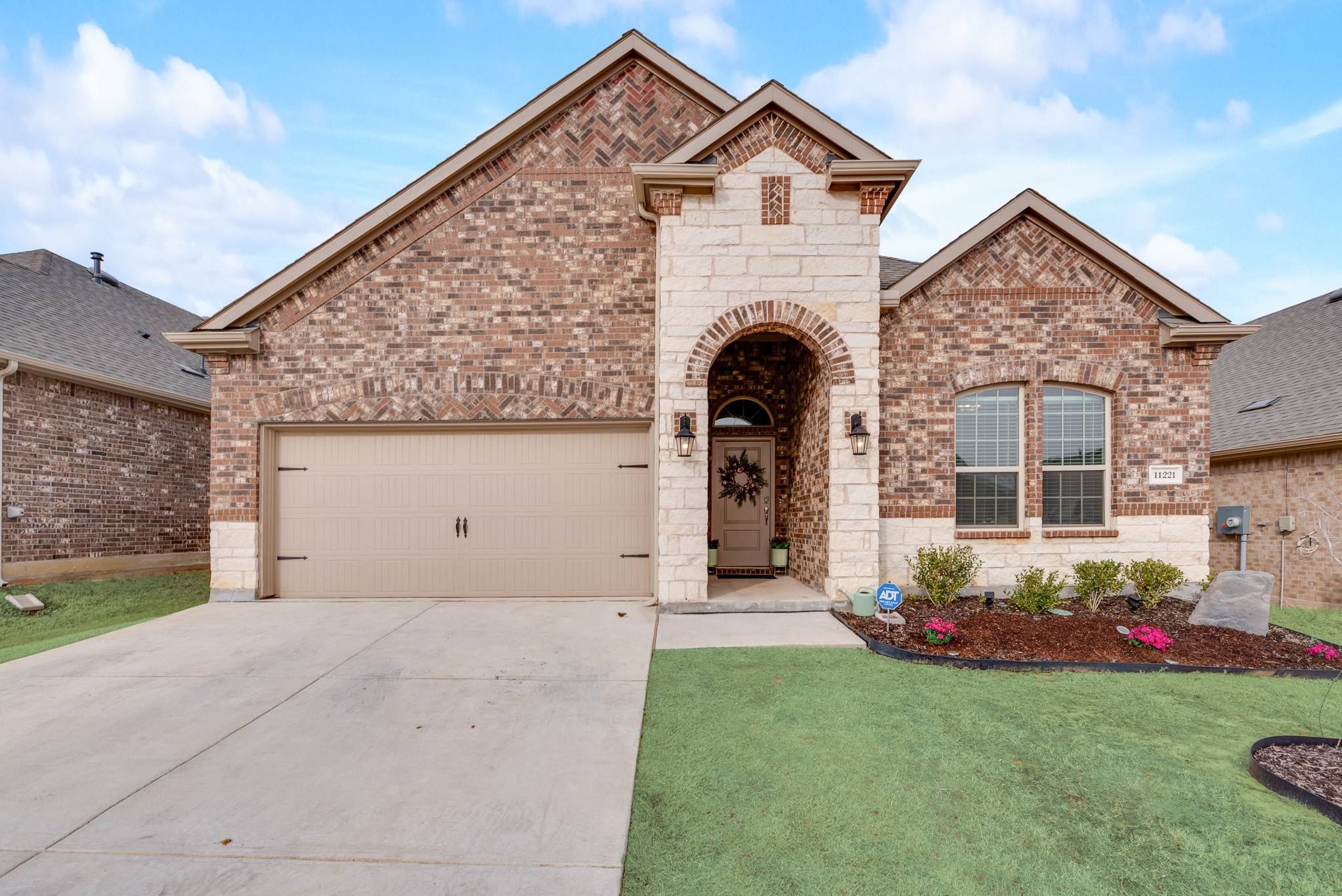4 Beds
2 Baths
2,033 SqFt
4 Beds
2 Baths
2,033 SqFt
Key Details
Property Type Single Family Home
Sub Type Single Family Residence
Listing Status Active
Purchase Type For Sale
Square Footage 2,033 sqft
Price per Sqft $196
Subdivision Silverado West Ph 1
MLS Listing ID 20829911
Style Traditional,Detached
Bedrooms 4
Full Baths 2
HOA Fees $450/mo
HOA Y/N Yes
Year Built 2022
Annual Tax Amount $8,753
Lot Size 5,749 Sqft
Acres 0.132
Property Sub-Type Single Family Residence
Property Description
Why wait to build when you can own this barely lived-in, 2023-built home that offers the perfect blend of modern design and functionality? This 4-bedroom, 2-bathroom home features an inviting open floor plan with a cozy fireplace, ideal for gathering with family and friends.
The primary suite is a private retreat, complete with a garden tub & shower combo and a spacious walk-in closet. Need a dedicated workspace? This home boasts a unique office inset just off the living room, perfect for remote work or study, offering two potential office spaces if needed.
This rare and spacious floor plan is no longer available in the community—making this a one-of-a-kind opportunity! Don't miss out on this move-in ready gem. Schedule your private tour today!
Location
State TX
County Denton
Community Clubhouse, Playground, Pool
Direction Please use GPS
Interior
Interior Features Built-in Features, Double Vanity, Eat-in Kitchen, Granite Counters, Kitchen Island, Open Floorplan, Pantry, Vaulted Ceiling(s), Walk-In Closet(s)
Flooring Carpet, Tile
Fireplaces Number 1
Fireplaces Type Gas, Living Room
Fireplace Yes
Appliance Dishwasher, Disposal, Gas Oven, Gas Range, Microwave
Exterior
Parking Features Concrete, Door-Single, Garage Faces Front, Garage, Garage Door Opener
Garage Spaces 2.0
Pool None, Community
Community Features Clubhouse, Playground, Pool
Utilities Available Sewer Available, Water Available
Water Access Desc Public
Roof Type Shingle
Porch Covered
Garage Yes
Building
Dwelling Type House
Foundation Slab
Sewer Public Sewer
Water Public
Level or Stories One
Schools
Elementary Schools Pete And Myra West
Middle Schools Aubrey
High Schools Aubrey
School District Aubrey Isd
Others
HOA Name Assurred Management
HOA Fee Include All Facilities
Tax ID R990403
Security Features Smoke Detector(s)
Virtual Tour https://www.propertypanorama.com/instaview/ntreis/20829911






