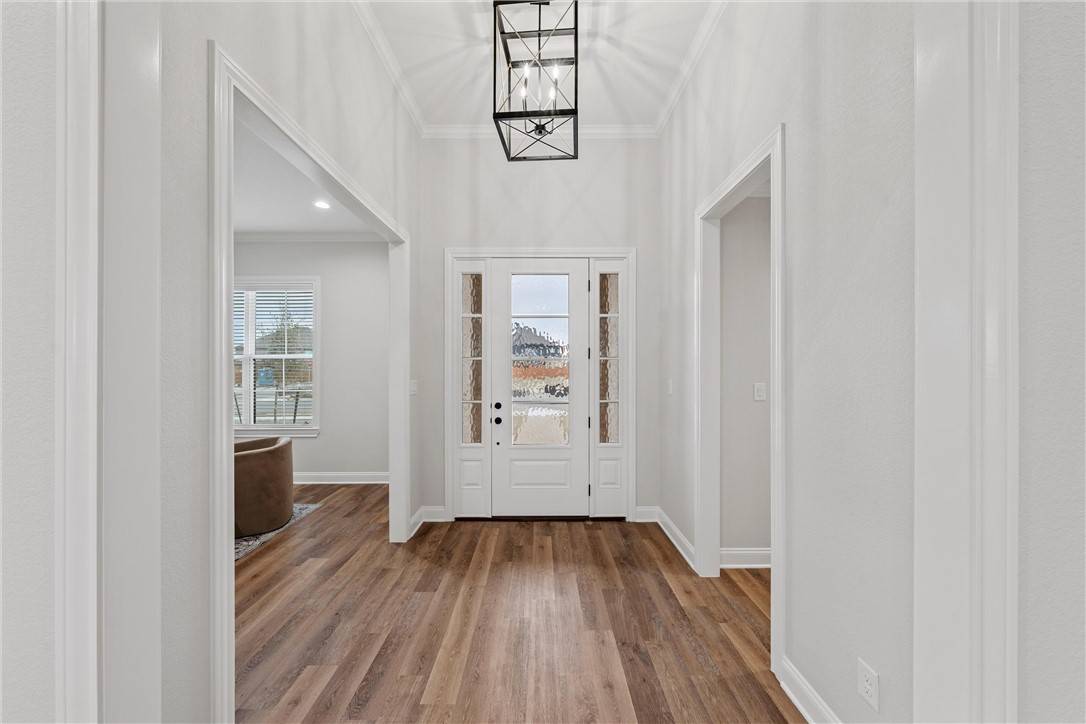4 Beds
3 Baths
2,614 SqFt
4 Beds
3 Baths
2,614 SqFt
Key Details
Property Type Single Family Home
Sub Type Single Family Residence
Listing Status Active
Purchase Type For Sale
Square Footage 2,614 sqft
Price per Sqft $239
Subdivision Callan Village Ph 2
MLS Listing ID 227812
Bedrooms 4
Full Baths 3
HOA Fees $75/mo
HOA Y/N No
Year Built 2024
Annual Tax Amount $1,348
Lot Size 0.338 Acres
Acres 0.338
Property Sub-Type Single Family Residence
Property Description
Location
State TX
County Mclennan
Interior
Interior Features Built-in Features, Cable TV, Vaulted Ceiling(s), Wired for Data
Heating Central, Electric, Heat Pump
Cooling Central Air, Electric, Heat Pump
Flooring Tile, Vinyl
Fireplaces Number 1
Fireplaces Type Wood Burning
Fireplace Yes
Window Features Window Coverings
Appliance Electric Water Heater, Disposal, Microwave, Vented Exhaust Fan
Exterior
Exterior Feature Rain Gutters
Parking Features Garage Faces Side
Garage Spaces 2.0
Fence Full, Wood
Pool Cabana, In Ground, None, Outdoor Pool
Utilities Available Sewer Available, Cable Available
Roof Type Composition
Porch Patio, Covered
Total Parking Spaces 2
Garage Yes
Building
Foundation Slab
Level or Stories One
Schools
Elementary Schools Lorena
School District Lorena Isd
Others
Tax ID 416485
Virtual Tour https://www.propertypanorama.com/instaview/ntreis/227812






